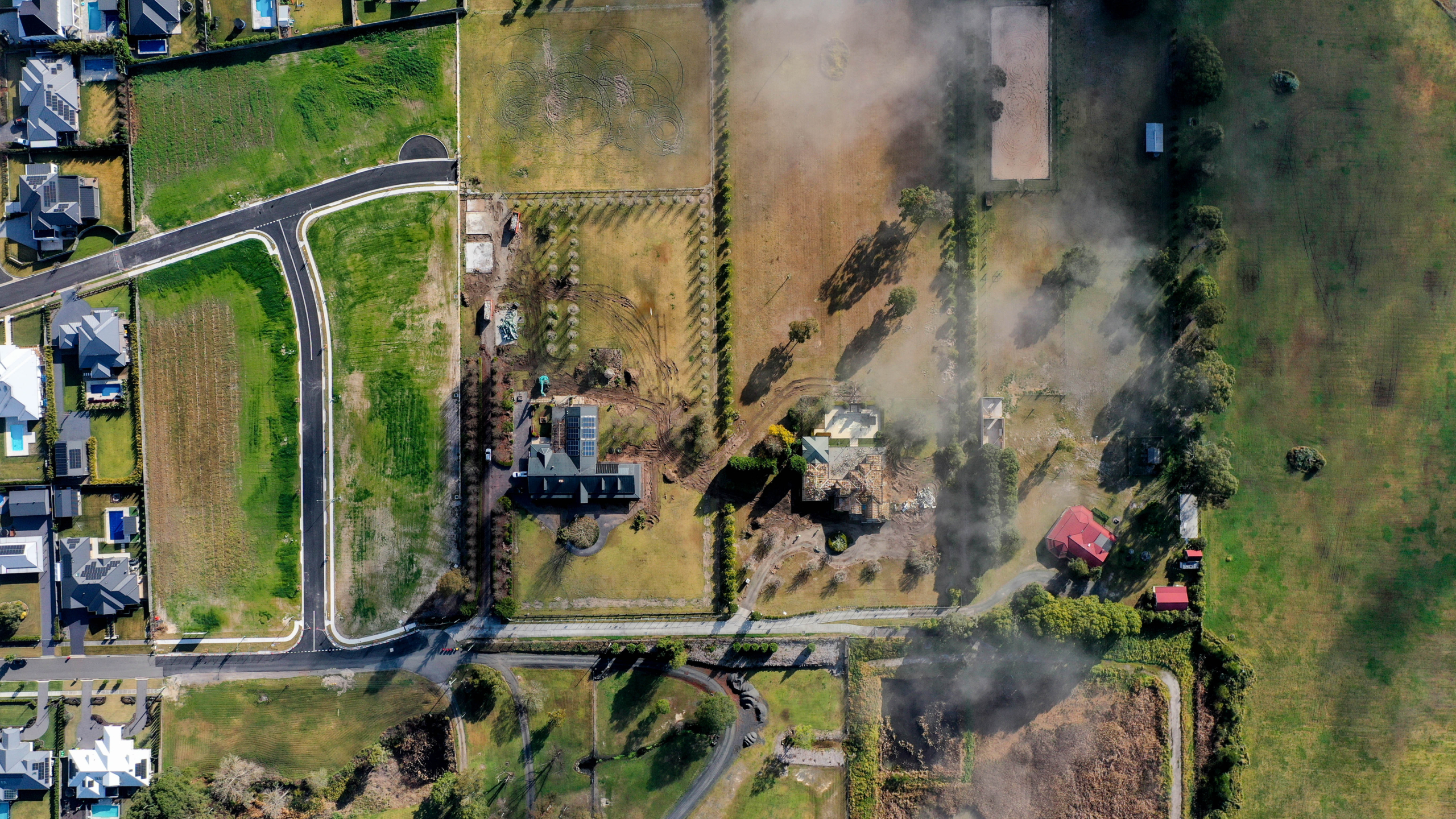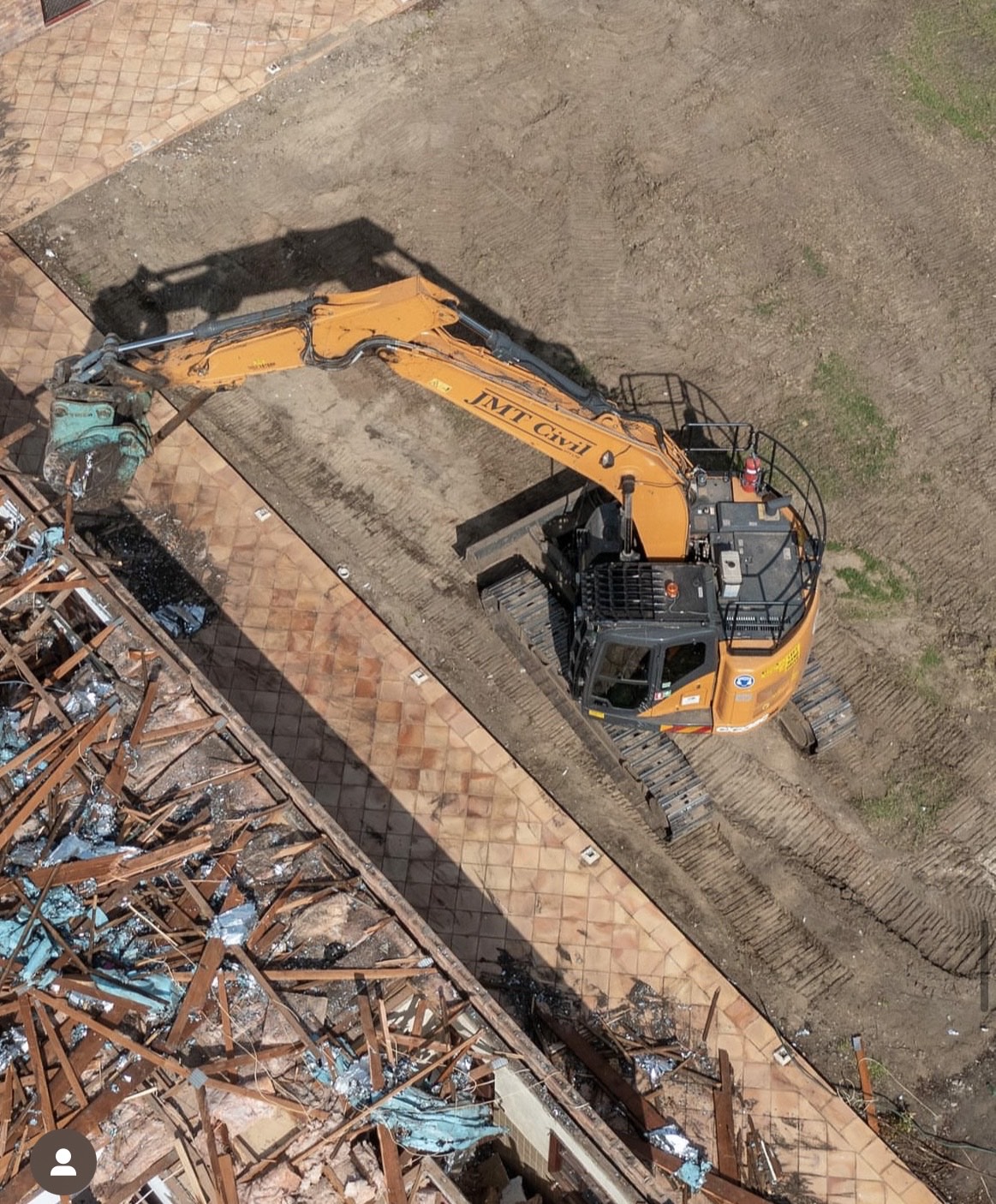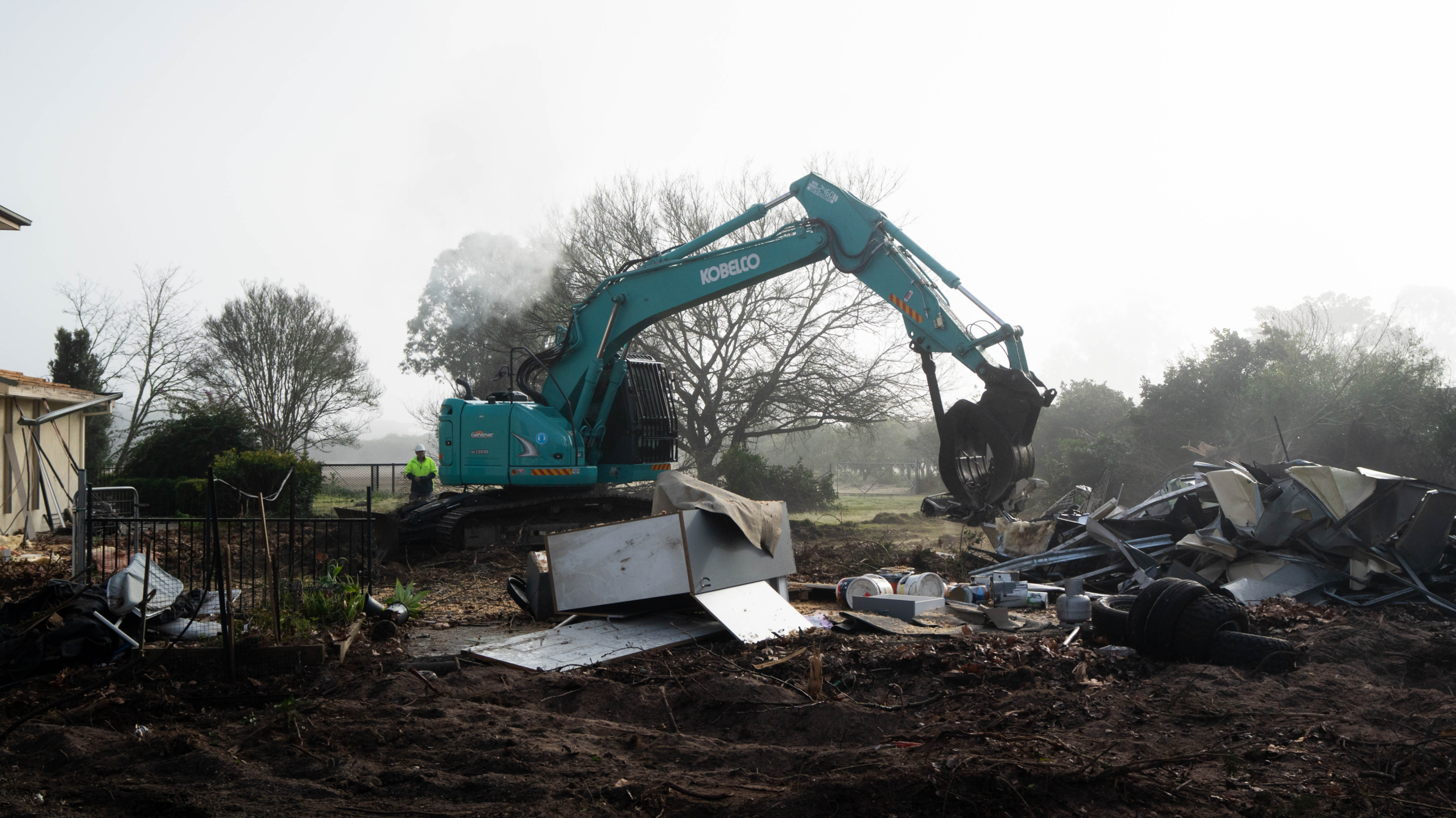Place: Pitt Town, North Western Sydney
New South Wales
Total area: 10200 m2
Year: 2024
About the Project
JMT Civil was tasked with the demolition and site preparation for a new residential subdivision located in Pitt Town, in the North western suburbs of Sydney.
The project involved the careful demolition of existing structures, site remediation, and the implementation of civil works to facilitate the development of a modern residential community. The aim was to create a sustainable, functional subdivision while adhering to environmental and safety standards throughout the entire process.
Project Objectives
JMT’s primary objectives of the project were:
- To safely demolish existing structures on the property.
- To remediate the site for new subdivision works.
- To prepare the land for the construction of residential units, ensuring compliance with local zoning and development regulations.
- To complete civil works including roads, drainage, and utilities


1. Demolition Process
The demolition of existing structures was an essential step in the site preparation for the new subdivision. The demolition was carried out with the utmost care and in accordance with strict safety protocols.
a. Pre-Demolition Planning and Safety Assessment
A comprehensive site survey was conducted to assess the condition of the existing structures and surrounding environment. The planning phase included:
- Identifying hazardous materials, such as asbestos or lead paint, in accordance with NSW Environmental and Workplace Health and Safety standards.
- Development of a detailed demolition plan, including waste management and disposal strategies.
- The implementation of safety measures for workers and surrounding communities, ensuring compliance with Work Health and Safety (WHS) regulations.
b. Controlled Demolition of Structures
The demolition was executed using controlled techniques to minimize environmental impact and reduce noise and dust levels. Key actions included:
- Safe removal and disposal of hazardous materials by licensed contractors.
- Selective demolition of buildings, ensuring the integrity of surrounding infrastructure and landscape.
- Use of heavy machinery for the demolition of larger structures, with debris carefully sorted and recycled where possible.
c. Post-Demolition Site Preparation
Once demolition was completed, the site was cleared of all debris, and any remaining hazardous materials were removed. The property was then graded and leveled to prepare for the subsequent civil works.
2. Site Remediation
Post-demolition, site remediation efforts focused on restoring the land for safe and effective residential development. This phase involved:
- Soil testing and analysis to identify any contamination or adverse environmental conditions.
- Remediation of any contaminated soil through excavation and treatment or disposal of the impacted material.
- Compaction and stabilization of the soil to ensure structural integrity for future construction.
Remediation efforts were carried out with a focus on sustainable practices, ensuring minimal environmental disruption while meeting regulatory requirements.
3. Subdivision Civil Works
The final phase of the project involved the implementation of civil works necessary for the development of the subdivision. These works were designed to ensure the long-term functionality, safety, and sustainability of the new residential area.
a. Road and Drainage Infrastructure
Key civil works included:
- Design and construction of new roads to facilitate access within the subdivision, ensuring adequate traffic flow and safe pedestrian movement.
- Installation of stormwater drainage systems to manage rainwater runoff and prevent flooding, with attention to local hydrological patterns.
- Creation of retaining walls where necessary to ensure the stability of sloped areas.
b. Utility Infrastructure
The subdivision required the installation of essential utilities, including:
- Water supply systems and sewage connections, in compliance with the local water authority’s specifications.
- Electrical and telecommunications infrastructure to meet the demands of modern residential living.
c. Landscaping and Environmental Considerations
Environmental considerations were a priority throughout the subdivision process:
- Landscaping plans were developed to retain natural vegetation where possible and integrate sustainable design features, such as native plantings and water-efficient landscaping.
- Erosion control measures were implemented to protect the site from soil degradation during construction and following the completion of the works.

Conclusion
The civil works demolition and subdivision development project in Pitt Town, NSW, was a complex and challenging undertaking that required meticulous planning, expertise, and attention to safety and environmental standards. The successful demolition of existing structures, effective site remediation, and the completion of essential civil works laid the foundation for a modern residential community that meets the needs of future homeowners while adhering to local regulatory requirements and sustainable practices.
This project serves as an excellent example of how the careful planning and execution by the team at JMT Civil can lead to the successful transformation of rural land into a thriving subdivision.
